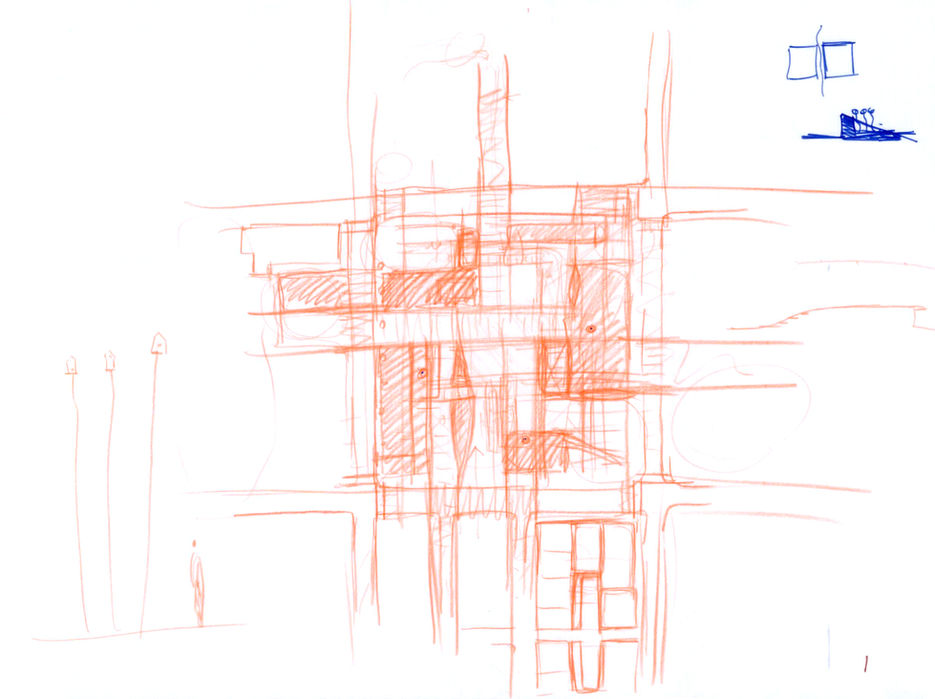
Moore Square
2010
Moore Square
Raleigh, North Carolina
Client:
City of Raleigh
4.5 acres
Program:
Lawn, Pathways, Grove, Splash Fountain, Trellised Seating Area, Cafe
The city is a tapestry: a patchwork of places, districts, and neighborhoods threaded together by pathways and streets. Since its inception as a planned city, the Raleigh city grid formed a network of pedestrian and vehicular pathways woven together to create a complex fabric of spaces, functions and social environments. Within this fabric, Moore Square was laid down as an important patch of urban space for leisure, activity and gathering. Historically, Moore Square stood as a unique urban space, transcending social barriers and serving a wide and diverse cross-section of the city’s population. The proposed design builds upon this rich history of unification.
Recognizing Moore Square as a point of convergence within the fabric of the city, the design extends key pathways to fortify linkages while forming active spaces. Important pedestrian pathways are emphasized forming two powerful cross axes, linking the city from the Marbles Museum to City Market and from the bus station to east Raleigh. At the intersection of these two axes is an active point of gathering with a splash fountain and café seating under a grand wooden shade canopy. While these spaces create a focal point, the park is also left open and flexible allowing a wide range of activities to happen: from farmers’ markets to outdoor movies and from festivals to casual picnics or recreation. The design provides Raleigh residents a variety of spaces, including lawns, gardens, and hardscape, spaces that range from vast and open to intimate and personal. These conditions provide moments for rest and repose as well as places for dynamic interaction. By building upon the strength of place and connectivity, the design seeks to be transformative to its surrounding context towards a more unified future for the City of Raleigh.








