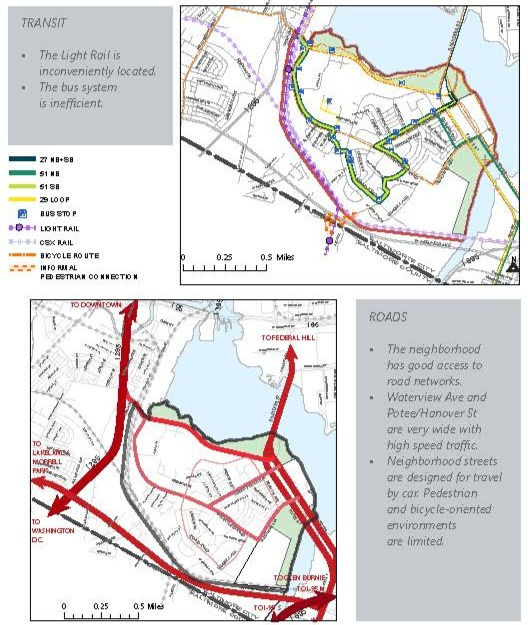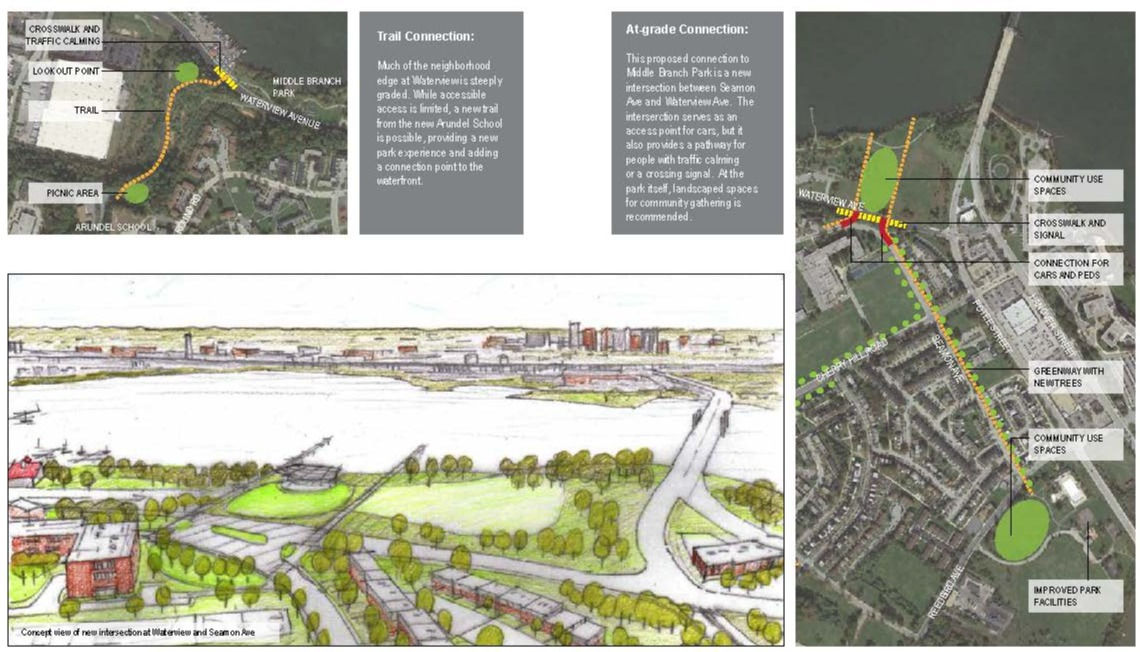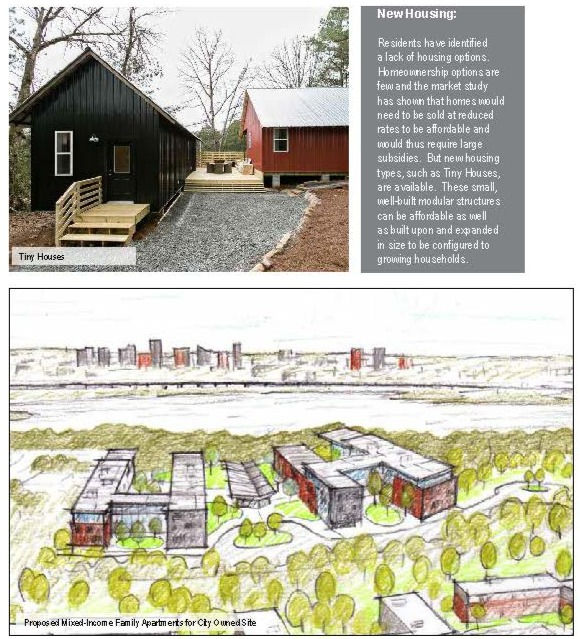
Cherry Hill Vision Plan
2014
Cherry Hill Vision Plan
Baltimore, Maryland
Client:
Cherry Hill Development Corporation
275 acres
The Neighborhood Design Center
Program:
Housing, open space, schools, improved streets, neighborhood amenities and institutions
The Cherry Hill Vision Plan strives to balance social, economic, and environmental improvements to holistically strengthen a historically African-American Baltimore community. While the emphasis of the plan is on the built environment, the strategies incorporated were selected for their social and economic impact potential. The improvement of mobility, open space, educational and community services, amenities, and placemaking together build upon the history and character of Cherry Hill. The goal is not to change Cherry Hill to become like other neighborhoods. Rather the aim is to enhance Cherry Hill to become a better version of itself, augmenting its identity and character while preserving its residents. At the same time, the hope is to improve the social and economic outcomes of the existing population by improving health, education and employment access. A truly sustainable solution depends on market growth that reverses the neighborhood’s concentration of poverty. By improving the built environment and the uses within it, a modest mixed-income population growth is possible, establishing a critical mass that can sustainably support businesses, services, jobs and ultimately, community wealth.
The plan seeks to maximize recent investments while building from existing strengths. For example, it leverages two new schools planned for the neighborhood, identifying opportunities for enhanced pathways and connectivity to the commercial center. The schools themselves are identified as potential community amenities calling for grounds to be multi-use and facilities to be made available for community uses. Meanwhile these enhanced pathways connect with other corridors to create a neighborhood network of greenways with new tree plantings, sidewalks and crosswalks. Access and quality of existing parks are improved especially to the waterfront Middle Branch Park. The commercial center is revitalized with new, targeted investment strategies improving existing shops and adding new amenities. Finally, housing access is increased by expanding available options for affordable home ownership.
The plan was developed through a series of collaborative work sessions with members of the community and the Cherry Hill Development Corporation.







